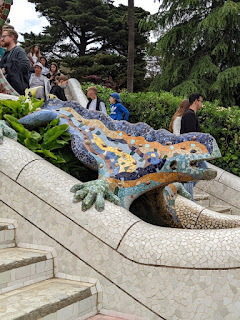Today we met the rest of the travelers on our Barcelona pre-trip. Then we took a bus up to Park Guell (pronounced who-AY) which we weren't able to get into yesterday. We had a guide who explained a lot of what we saw.
This park was originally envisioned to be a private park for a housing development. The primary instigator was the 1st Count of Guell, whose father made a fortune in textiles. Guell had a huge house built at the bottom of the park grounds and hired Antoni Gaudi to design the park for the future home owners. In addition to the park, a model home was built. However, only one home (the White House) was built in the development and the park became public in 1926, 12 years after it was finished.
Gaudi is often considered either a genius or insane or maybe both. In Catalonia, the Art Nouveau era was called Moderniste. Gaudi and to a lesser extent, one of his professors, used nature as a primary source of inspiration. Gaudi observed that straight lines were not common in nature and focused on developing structures that use naturalistic forms. The pillars that support many of the roads and paths are sort of wobbly looking like real trees and are not uniform. He preferred curves and shapes that enabled people to gather and communicate. Since tiles didn't naturally form curves, he broke them and then used the pieces that formed the curves he desired.
road but we did not have a chance
to enter it. It looked like a reasonably
sized residence for a family.
The next major area was designed to be an open gathering space with curved seating areas that encouraged small group interactions within the large public space.
 |
| The large public space with drainage in the pillars below |
As we walked down to the lower level, there was decorative drainage and we were told that the pillars holding up the upper open area also held drainage pipes. It was designed to hold an open market for the residents, but none ever appeared.
 |
| The 'Cupcake' houses -- for the park caretakers |
 |
| The only home built in the park as a result of the marketing program. |
 |
| These gargoyles are part of the drainage of the park above. |
 | |
| These pillars not only hold up the upper park, they have hollow centers to divert excess water. |
 |
| Even the ceilings lack straight lines and gain decorations. |
Going down to the lowest level, we came to the salamander on the stairway and the two cupcake houses, which were apparently inspired by the story of Hansel and Gretel.
 |
| The original mansion. This section is now a school. |
 |
| One of the cupcake homes |
 |
| The staircase salamander (or maybe a dragon) |
 |
| Both caretaker homes have elaborately shaped and tiled roofs. |
 | ||
| More of the organic designs to support various levels |
 | |
| As we exit, we can see the park entrance road and sign below. Note that the spelling of park is the English version. |
Next, we headed to other sights in Barcelona, several of which we saw the previous day, but today learned more about. We had peek views of Sagrada Familia on the way too.
 |
| The hospital we saw yesterday: Recinte Moderniste de Sant Pau was a multi- building complex that served the poor. Its functions have been replaced by a more modern building located behind this. |
 | |
| The star atop the Mary tower of the Sagrada Familia was recently placed. |
 |
| An opera hall |
 |
| The owner of this building was very intrigued with Japanese style and added some to the structure. |
 |
| The church of St.Mary of the Pines -- used to be in a pine forest. |











No comments:
Post a Comment